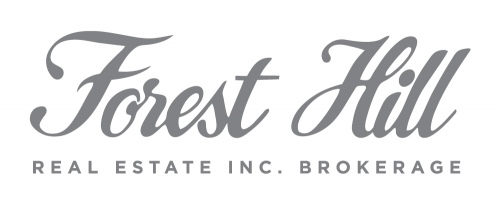Description
Discover your dream home in this stunning 5-bed, 3-bath chalet-style raised bungalow, situated just 15 minutes from Owen Sound and Meaford, and an easy 40-min commute to Blue Mountain ski area. This splendid one-level living home offers an ideal work-from-home environment with a dedicated office boasting fiber optic internet, alongside a cozy family room and exercise area. The hub of the home features a bespoke Van Dolder kitchen equipped with a breakfast bar, stainless appliances including a gas stove top, and an elegant backsplash with a convenient pot filler. The master suite is a true retreat, complete with a walk-in closet, a custom wardrobe and entertainment cabinet, and a luxurious ensuite that includes a jacuzzi tub, walk-in shower, and a dbl vanity. Interior comforts include sustainable bamboo flooring, floor to ceiling stone fireplace, convenient main floor laundry, built-in closet organizers and custom window treatments. Outdoors, the home boasts a large stamped concrete patio, two sheltered porches and a fully fenced backyard perfect for entertaining & furry friends. Additional features include an additional detached garage, concrete driveway & dedicated trailer parking areas. The property is nestled among beautifully curated perennial gardens with the nearby river offering seasonal trout and salmon fishing. This home merges style, convenience, and natural beauty, making it an ideal choice for those seeking a peaceful yet connected lifestyle.

Property Details
Features
Amenities
Hot Tub.
Appliances
Dishwasher, Dryer, Freezer, Hot Tub, Satellite Dish/Antenna, Washer & Dryer.
Interior features
Carbon Monoxide Detector, Ceiling Fans, Smoke Alarm.
Rooms
Exercise Room, Family Room, Foyer, Living Room, Office, Utility Room.
Exterior features
Patio.
Exterior finish
Stone, Vinyl Siding.
Roof type
Asphalt.
Parking
Driveway, Garage.
View
Trees, Wooded.
Schools
East Ridge Elementary, St. Marys High, OSSDS High.
Additional Resources
Real Estate Brokerage Toronto - Toronto Real Estate - Chestnut Park Real Estate Limited
This listing on LuxuryRealEstate.com
084552 Sideroad 6. MLS# 40577052. Chestnut Park Real Estate Limited - Bognor Real Estate
084552 Sideroad 6 - Bognor - YouTube





































































































