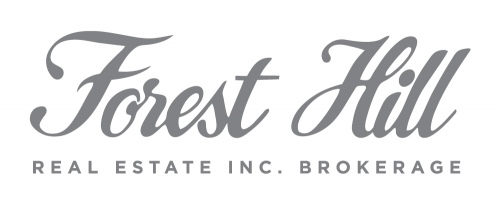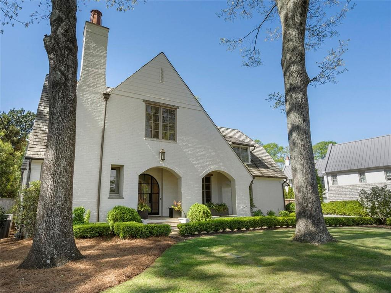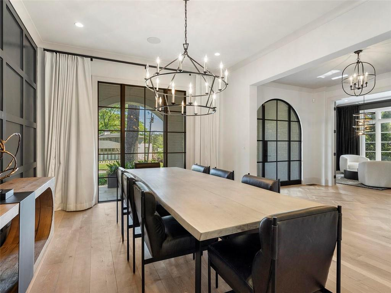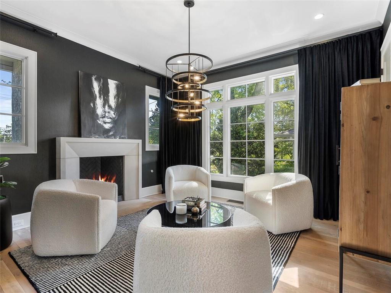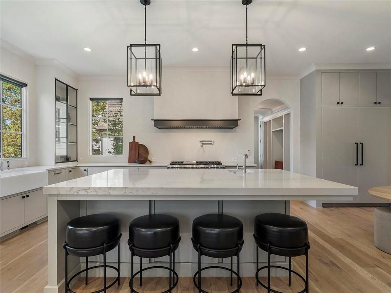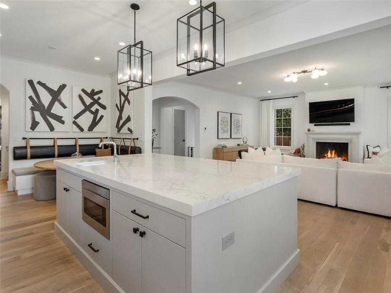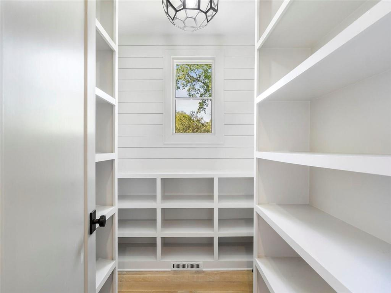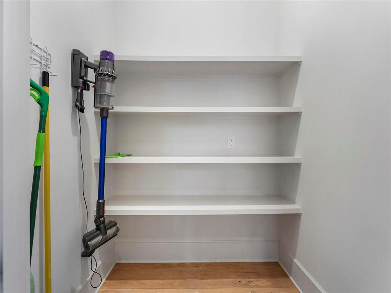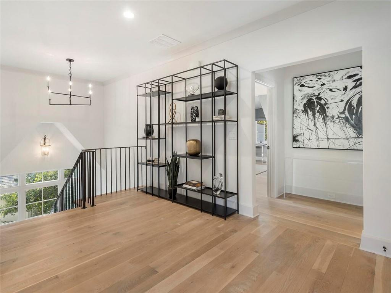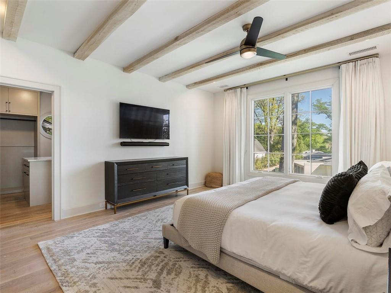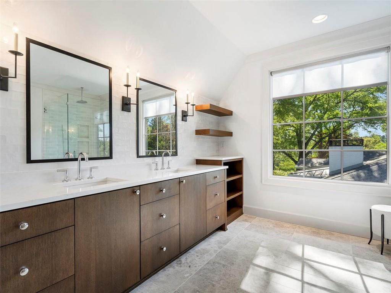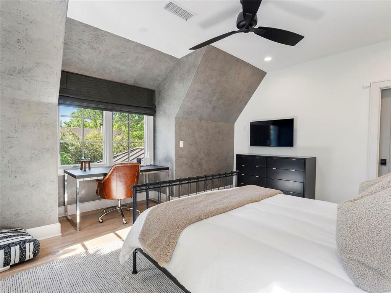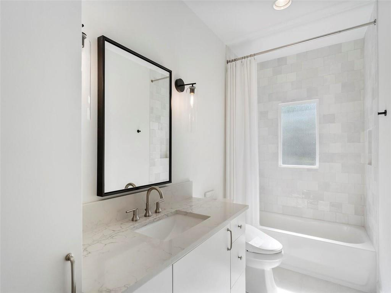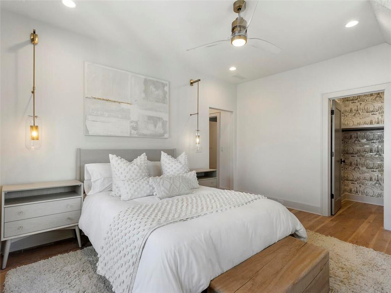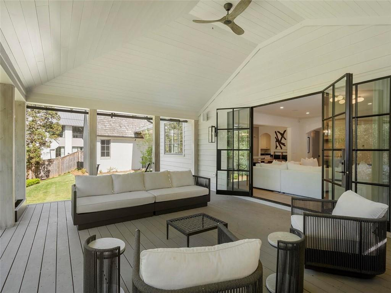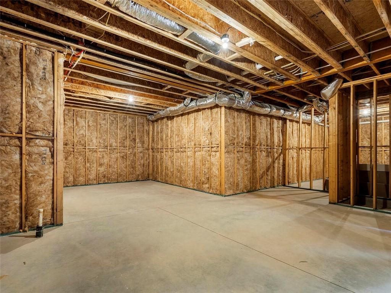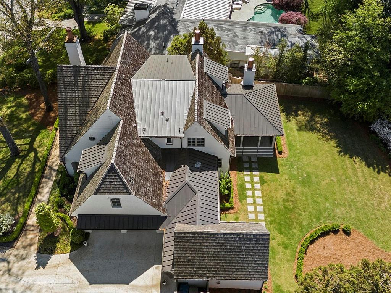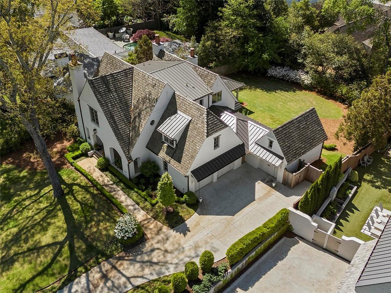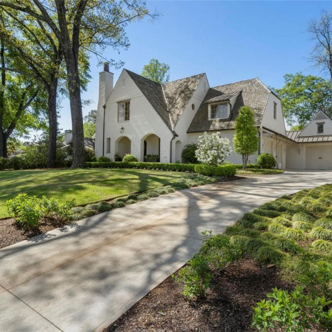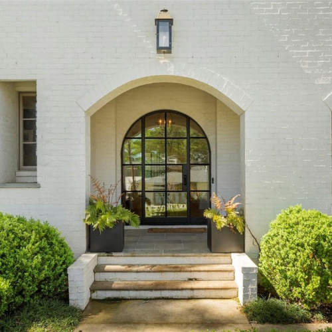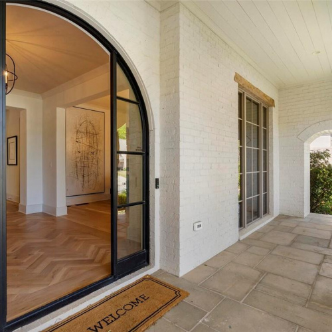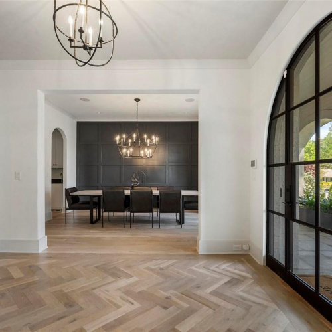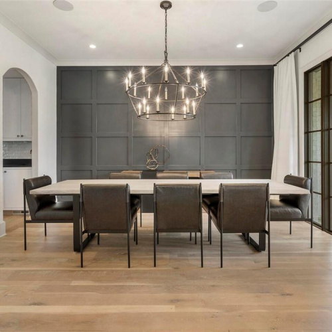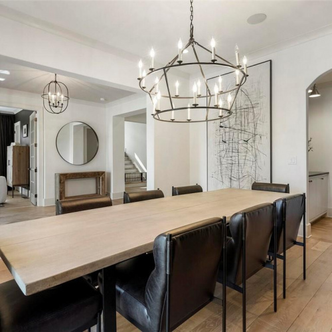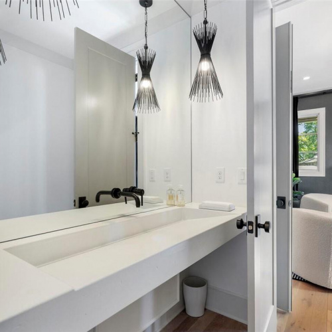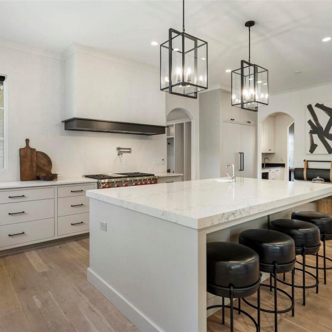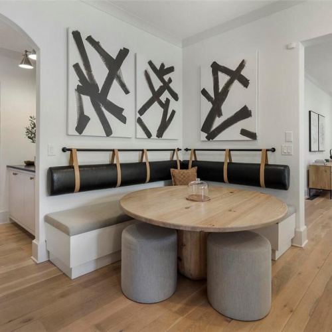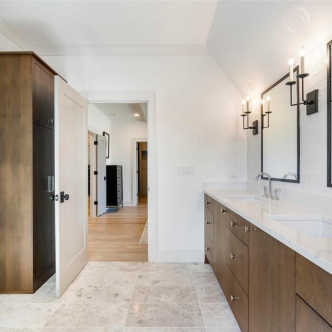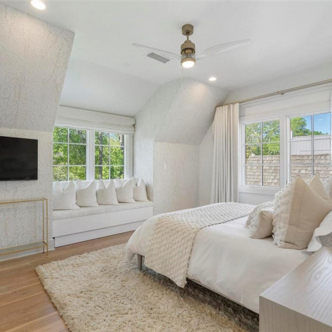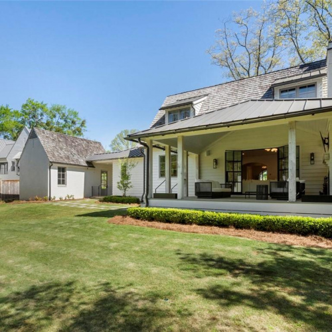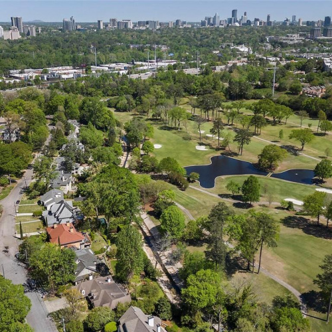Description
Welcome home to this stunning Modern Tudor in the heart of Atlanta. Upon entering the home you will be wowed by the arched wrought-iron front door, mirroring the archway into the family room. The entryway boasts a Venetian plastered ceiling and gives you views to the family room. The kitchen is expansive with a breakfast nook, butler's pantry, large quartzite island, walk-in pantry, 6-burner range, ample cabinet storage, two sinks, views of the walk-out backyard, and opens to the family room. Two large wrought-iron doors off the family room take you outside to a porch with wood-burning fireplace. The flat walk-out backyard is a private oasis with plenty of room for a pool. On the main level of the home you will also find a bedroom with en-suite bathroom and gas fireplace (currently being used as a sitting room), large dining room, mudroom, and half-bath. Upstairs, retreat to your owner's suite with views of Ansley's Golf Course, large bathroom with dual-headed shower, and thoughtfully designed walk-in closet. Also upstairs find 3 additional bedrooms all with en-suite bathrooms and large closets. Laundry room is also conveniently located upstairs. Basement is unfinished but is stubbed and framed. Just add drywall and flooring and immediately you have a gym, additional bedroom and bathroom, and hang-out space. Other features of this home include a 3-car garage (conveniently located on the main level off the mudroom/kitchen), cedar-shingle roof, elevator shaft, and 3 fireplaces. Walking distance to The Beltline, multiple playgrounds & parks, and Ansley Golf Club as well as conveniently located to Midtown, Buckhead, and easy highway access. This home is a must see! Welcome home!

Property Details
Features
Appliances
Ceiling Fans, Central Air Conditioning, Cook Top Range, Dishwasher, Disposal, Double Oven, Dryer, Gas Appliances, Microwave Oven, Refrigerator, Washer & Dryer.
General Features
Fireplace.
Interior features
Bar-Wet, Beam Ceilings, Breakfast bar, Carbon Monoxide Detector, Exposed Beams, Kitchen Island, Smoke Alarm, Stereo System, Walk-In Closet.
Exterior features
Wood Fence.
Roof type
Metal.
Flooring
Concrete, Hardwood.
Parking
Driveway, Garage, Secured.
View
City View, Golf Course.
Schools
Virginia-Highland Elementary, Midtown High, David T Howard Middle School.
Additional Resources
Gorgeous Luxury Homes for Sale in Atlanta, GA | Home Real Estate
This listing on LuxuryRealEstate.com


