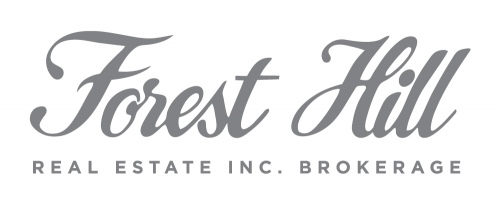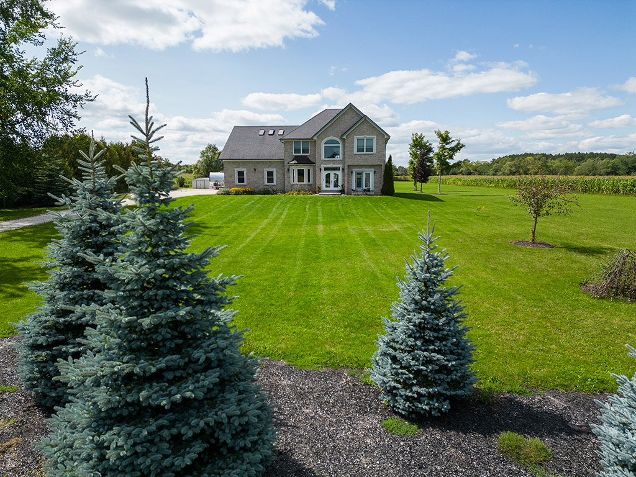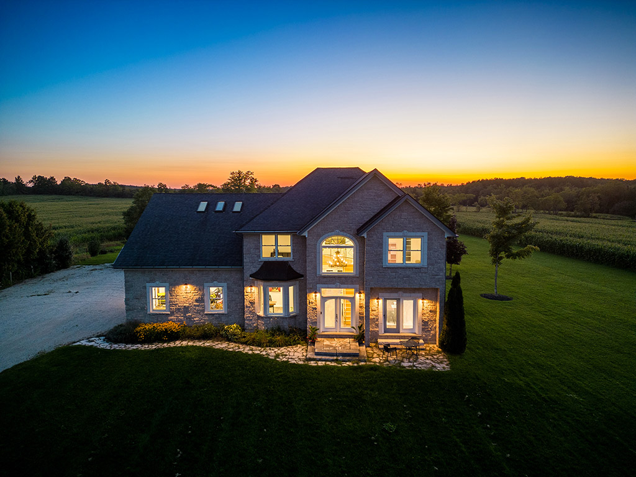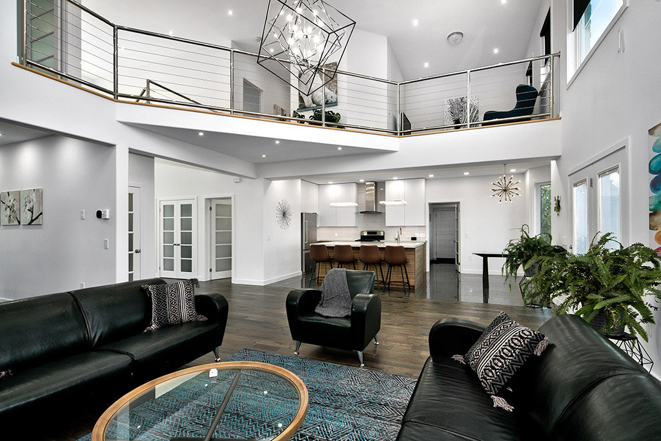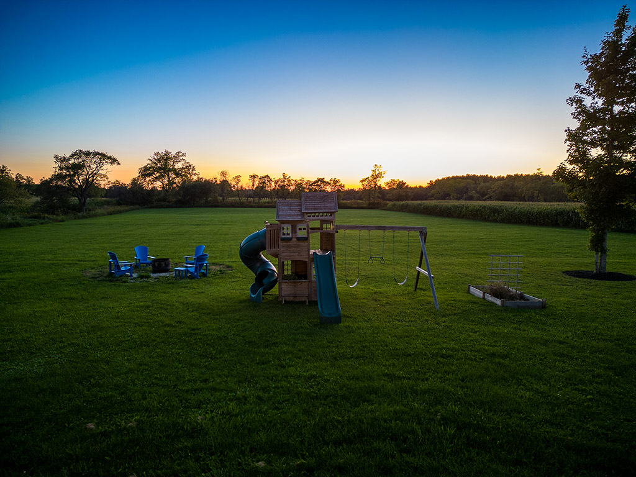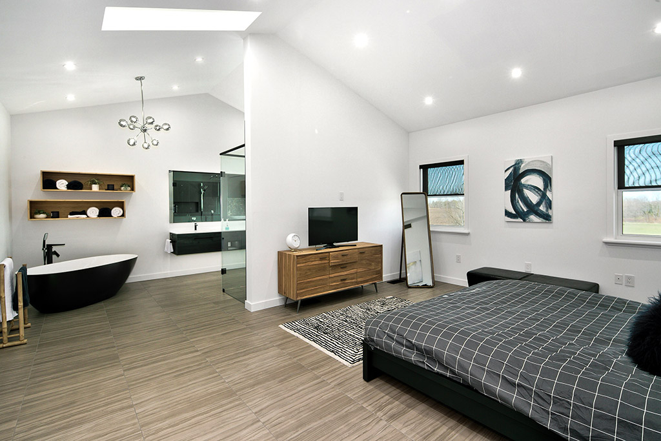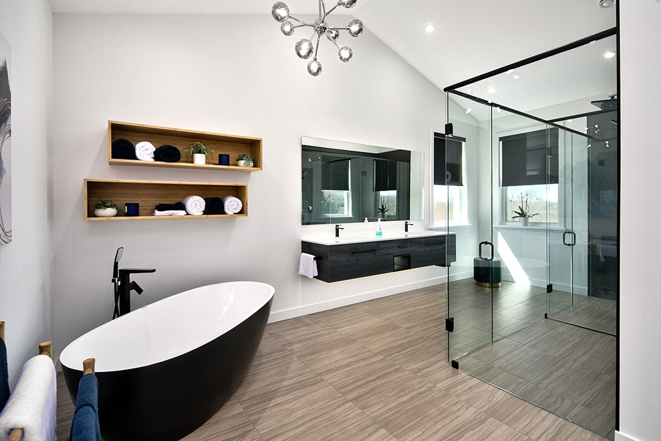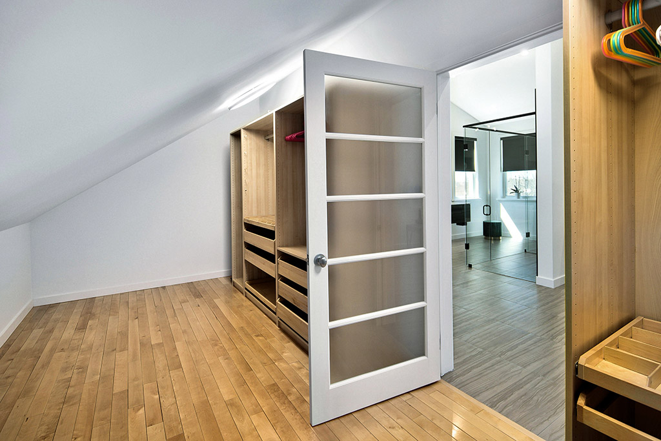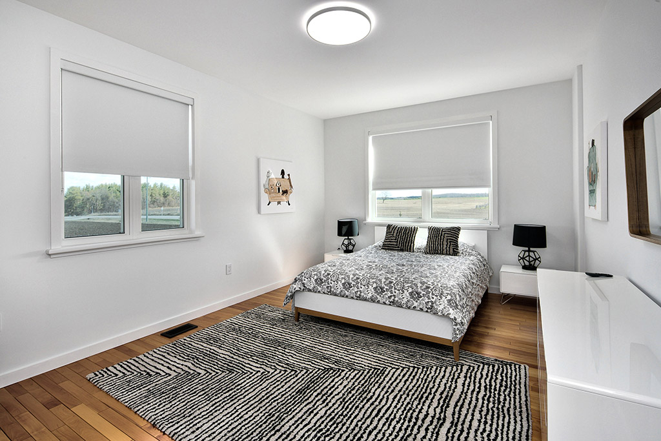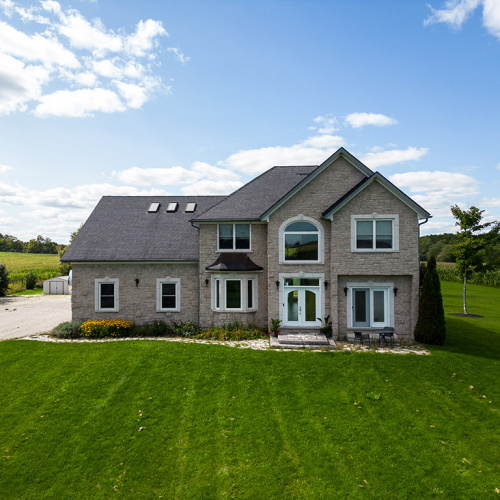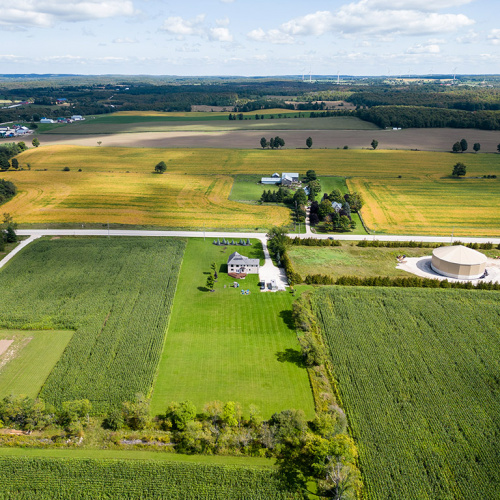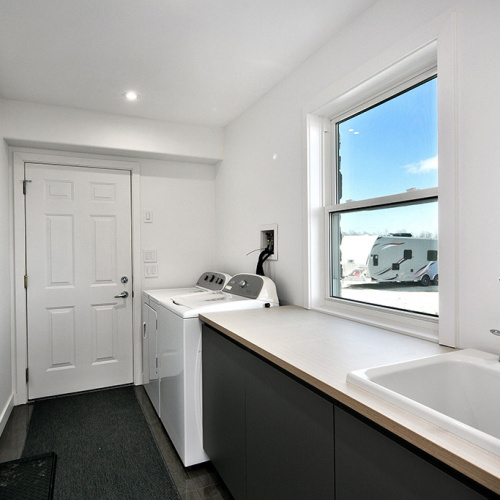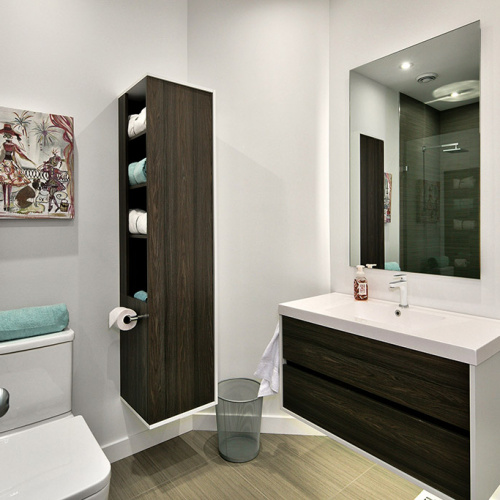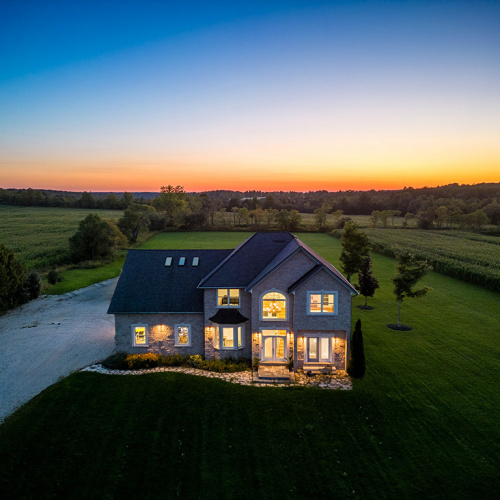Description
Gorgeous Contemporary home on 3 rural acres central to all your favourite Southern Georgian Bay amenities – minutes from area ski and golf clubs, the Bruce Trail, the Beaver River and the charming towns of Thornbury, Clarksburg, Meaford & Collingwood while schools, shops and everyday amenities are also nearby. Extensively renovated in 2023 with luxe materials and top notch workmanship. The open concept main level features soaring cathedral ceilings, statement-making chandeliers, a 3-sided propane fireplace ideally situated to add ambiance after a day on the slopes or trails and 2 separate walkouts to the yard. Custom Kitchen features up-market appliances, quartzite counters, large island, generous pantry and sunny breakfast nook. 2nd floor loft area will be a favourite of teens and guests. Impressive Primary Suite boasts vaulted ceiling with skylights, huge walk-in closet and chic open-concept ensuite. All bedrooms provide generous walk-in closets. All bathrooms received custom updates including in-floor heat & Bluetooth climate controls. Attractively furnished & turn-key so all you have to do is move in and enjoy everything that southern Georgian Bay has to offer. This property is accentuated by flagstone walkways & patio, a generous back deck, fire pit, lots of room for kids & pets, 2 car garage + enough driveway parking for guests, large vehicles and your RV. Just 90 mins from Kitchener-Waterloo, Guelph, Barrie & under 2hrs from Greater Toronto.
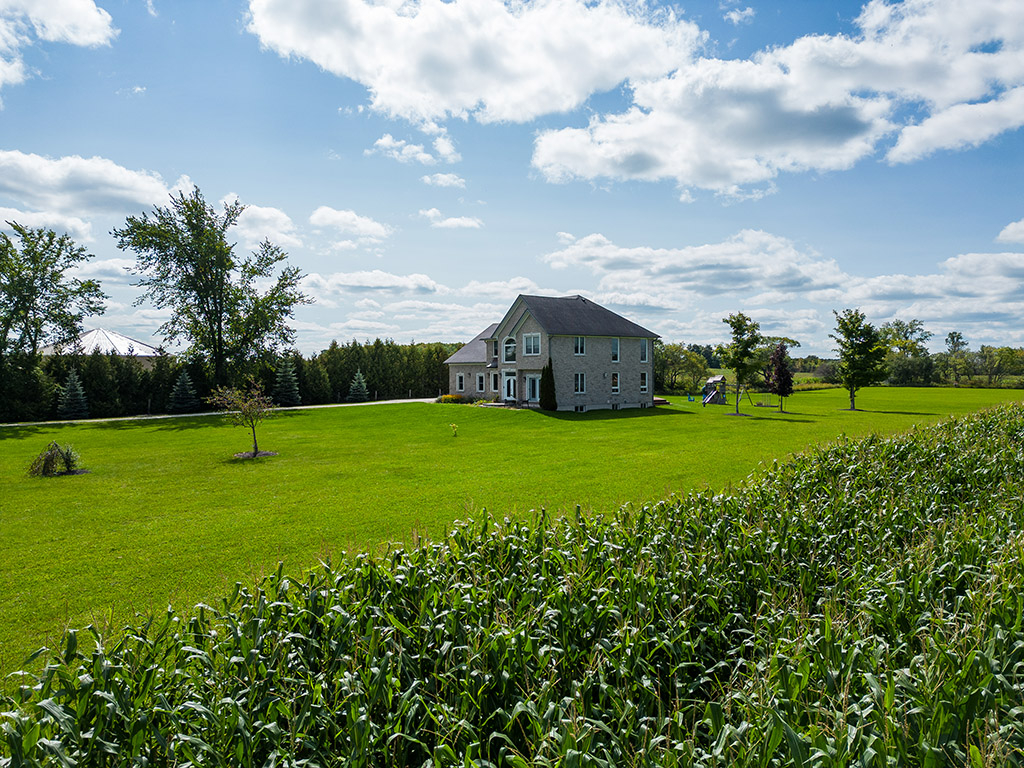
Property Details
Features
Amenities
Garden, Large Kitchen Island, Pantry, Walk-In Closets, Wireless Internet.
Appliances
Central Air Conditioning, Dishwasher, Fixtures, Kitchen Island, Kitchen Pantry, Microwave Oven, Oven, Refrigerator, Stainless Steel, Washer & Dryer.
General Features
Fireplace, Non Smoking, Parking, Private.
Interior features
Abundant Closet(s), Air Conditioning, Bay/bow Window, Blinds/Shades, Chandelier, Decorative Lighting, French Doors, Furnace, Furnished, High Ceilings, His/Hers Closets, Keyless Entry, Kitchen Island, Loft, Quartz Counter Tops, Recessed Lighting, Security System, Skylight, Smoke Alarm, Two Story Ceilings, Walk-In Closet, Washer and dryer.
Rooms
Basement, Formal Dining Room, Foyer, Kitchen/Dining Combo, Laundry Room, Living Room, Loft, Office, Storage Room, Utility Room.
Exterior features
Deck, Exterior Lighting, Fireplace/Fire Pit, Outdoor Living Space, Patio, Shaded Area(s), Storage Shed, Sunny Area(s).
Exterior finish
Stone.
Parking
Driveway, Garage, Off Street, Open, Paved or Surfaced.
View
Garden View, Open View, Panoramic, Scenic View.
Schools
Osprey Central Elementary, Ecole MacPhail Memorial Elementary, Grey Highlands Secondary, St Basil's Elementary, Notre Dame Elementary, Grey Highlands SS Secondary, St Mary's Secondary.
Additional Resources
Toronto Real Estate Brokerage : Forest Hill Real Estate
This listing on LuxuryRealEstate.com
494164 Grey Road 2, PRICE IMPROVEMENT: $1,499,067.00 - YouTube


